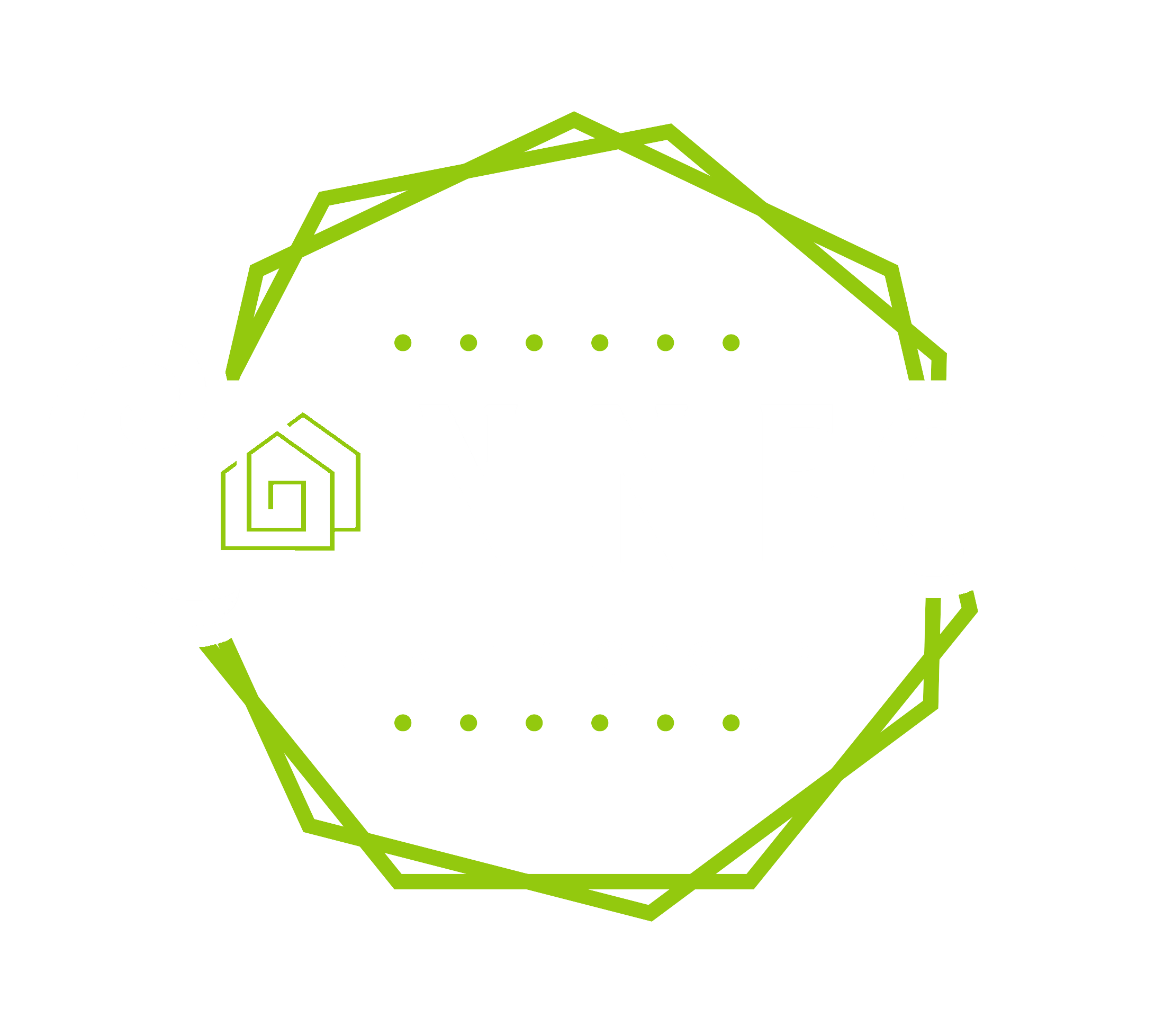


26 Westbrier Knoll Brantford, ON N3R 5W1
Description
40720103
$5,372
Single-Family Home
1972
Backsplit
Brant County
Listed By
ITSO
Dernière vérification Apr 26 2025 à 10:53 AM EDT
- Salles de bains: 2
- In-Law Floorplan
- Laundry: In-Suite
- Dishwasher
- Dryer
- Range Hood
- Refrigerator
- Stove
- Washer
- Urban
- Highway Access
- Major Highway
- Park
- Playground Nearby
- Public Transit
- Quiet Area
- Schools
- Shopping Nearby
- Foundation: Concrete Block
- Foundation: Poured Concrete
- Forced Air
- Natural Gas
- Central Air
- Full
- Finished
- Toit: Asphalt Shing
- Sewer: Sewer (Municipal)
- Attached Garage
- Attached Garage
- Paver Block
- Total: 6
- 1,876 pi. ca.


Upstairs, you’ll find three generous bedrooms, a modern 4-piece bathroom with and a beautifully updated kitchen featuring granite countertops and stainless steel appliances. The lower level is equally inviting with two additional bedrooms, a stylish 3-piece bathroom with a walk-in shower, and a walk-out patio door to the backyard.
Step outside through the large patio doors to a generous deck—perfect for morning coffee or hosting summer BBQs. Whether you're expanding your living space or seeking a mortgage helper, this home offers incredible flexibility and value.