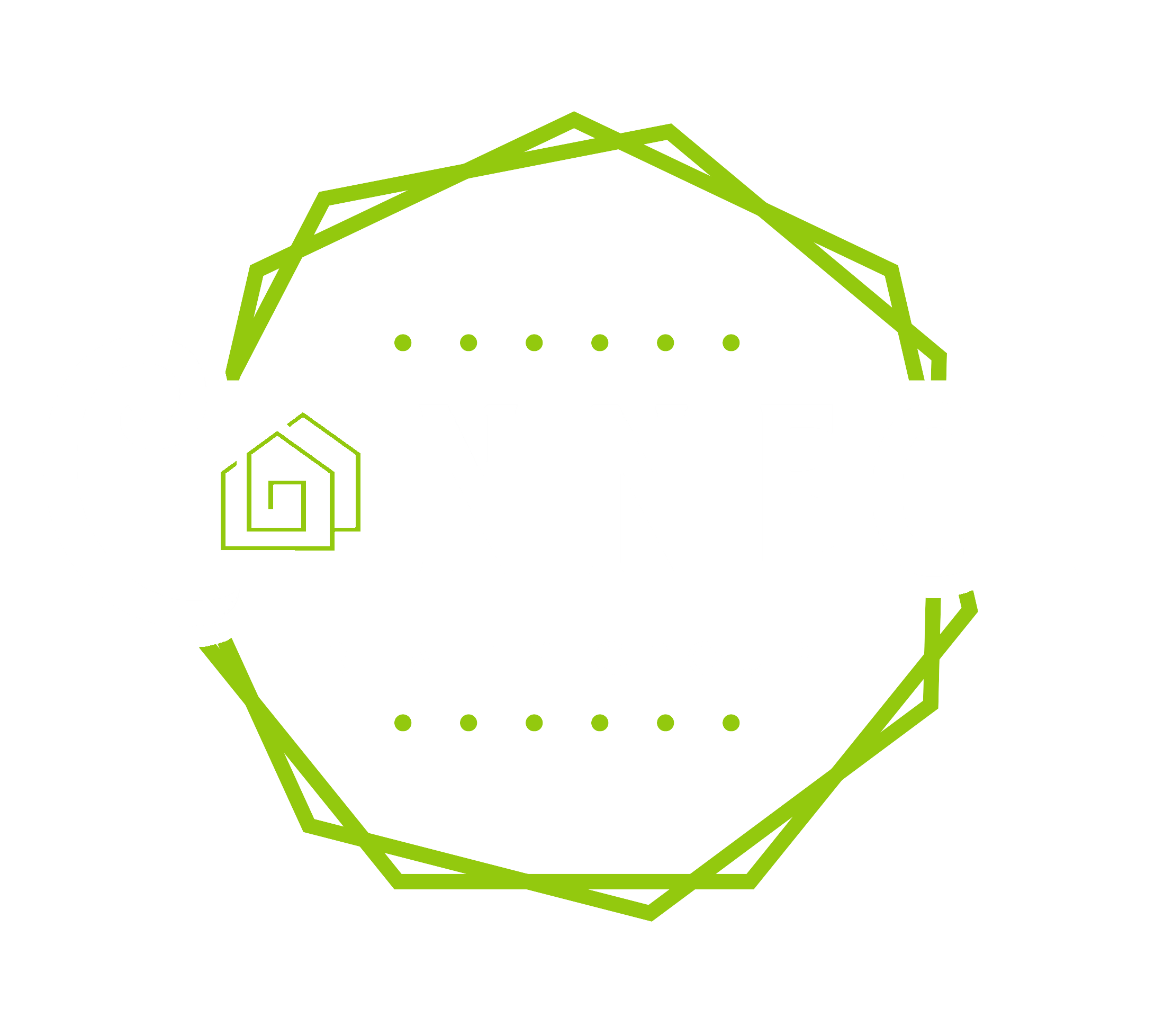


17 Trimdon Avenue Brantford, ON N3R 2B1
40656723
$4,906
8,233 PI. CA.
Single-Family Home
1950
1.5 Storey
Pool
Brant County
Listed By
ITSO
Dernière vérification Jan 18 2025 à 11:46 AM EST
- Salles de bains: 3
- Auto Garage Door Remote(s)
- Built-In Appliances
- Built-In Microwave
- Dishwasher
- Refrigerator
- Stove
- Urban
- Rectangular
- Near Golf Course
- Highway Access
- Hospital
- Library
- Major Highway
- Park
- Playground Nearby
- Public Parking
- Public Transit
- Quiet Area
- Rec./Community Centre
- School Bus Route
- Schools
- Shopping Nearby
- Foundation: Poured Concrete
- Forced Air
- Natural Gas
- Central Air
- Full
- Finished
- In Ground
- Salt Water
- Toit: Asphalt Shing
- Sewer: Sewer (Municipal)
- Elementary School: James Hillier / St. Pius
- High School: Bci & St. John'S
- Garage
- Detached Garage
- Garage Door Opener
- Asphalt
- Total: 8
- 1,107 pi. ca.



Description